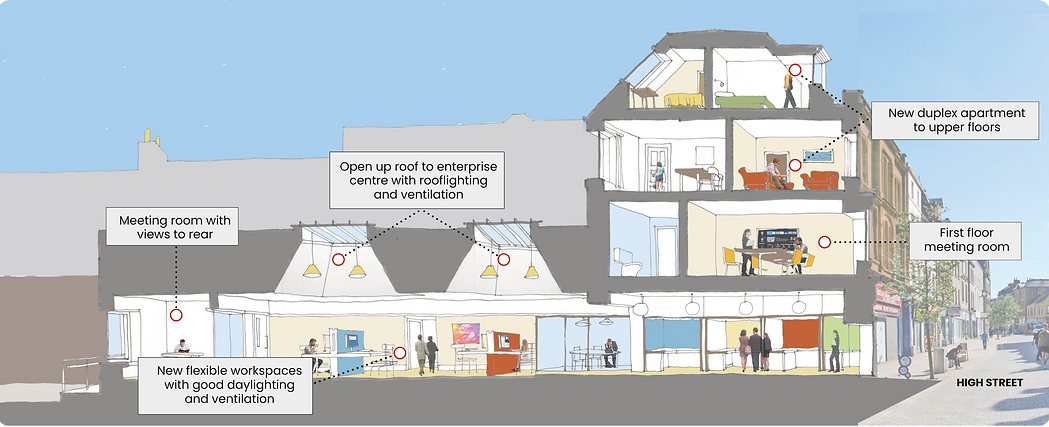Medium Project
Four-storey building with retail unit and living accommodation
180 High Street
This is a Grade C Listed early 20th century building set over four storeys. The building is a typical example of High Street buildings where retail use has dominated to the detriment of any potential upper floor use. This has resulted in the stairway to the upper floor being removed to avoid business rates leaving the 2nd and 3rd floor inaccessible. The ground floor retail is now empty leaving the whole building unused.
The ground floor is a typical retail unit providing a long windowless space with a toilet to the rear. A separate doorway provides street access to the main stair. This stair provides access to a first floor room with a wc to the rear. This room is of fine proportions with three tall sash windows overlooking the street.

This project tackles one of the key problems of the High Street - the abandoned upper floors of many High Street buildings. This project suggests reforming the ground and first floor of 180 High Street as an enterprise hub with new residential space on the upper levels. This revitalises these empty spaces by bringing residential space back to the High Street, not only providing much needed mid-market rent social housing, but also creating a more active High Street with a local population.
.jpg)
The first floor living space - a hint of the former quality in its proportions and daylighting.
.jpg)
The front third floor attic room with views over the town. The rear rooms offer views of the sea to the East.
The Vision

There are two aspects to this project: one is the creation of an Enterprise Hub to support local businesses and independent workers; and the other is to look at how we can use the empty space above the ground floor retail levels to create living accommodation.
The Enterprise Hub idea is to provide space, support, and resources to encourage businesses to locate in the Town Centre. The Hub would have a variety of work spaces and co-working spaces:
-
Work desk space for individuals who could hire desks for a few hours to a day. This would be particularly useful for hybrid and remote workers who do not go to an office for all of the week, but do not want to always work from home as an alternative;
-
Small enterprise office spaces for one, two, or three people;
-
Co-working spaces, meeting rooms, shared kitchen facilities, and a boardroom/event space on the first floor with audio-visual facilities.
Upper Floors
About 50% of the space above the retail units are lying empty. Much of this space was probably living accommodation, but access such as staircases and closes were removed during the retail boom of the 1960s and 70s to create more retail space and increased income for landlords.
The long retail unit on the ground floor could have daylight roof lights with improved ventilation, creating an airy, modern space with a relaxed atmosphere.
The two floors at the top of this building were formerly living space, probably two small apartments, that have not been used for a few decades. The only access to these living quarters is through a hatch from the first floor. The original internal staircase has probably been removed to create more floor space for the retail unit, and so a new external staircase would need to be installed. The two floors can create a duplex, two-bedroom apartment with views over the sea to the back, and the Town Centre to the front.
Proposals for this project
Just before we began the second phase of our consultation, this building was bought by a local businessperson who owns a few properties in the Town Centre. Some of these are in active use and we hope that at some point, the same will happen with this property. There are other properties in the Town Centre that could be used as some form of enterprise hub in the future. While there is no shortage of upper floor space for conversion into living accommodation, the costs of retrofitting these spaces with new access and staircases, along with current building regulations on fire safety and noise insulation, make these conversions expensive.
Consultation responses to this project
What local people said
"
-
Have desk space, offices, and small workplaces available for hire
-
Create more living space and social housing
-
Support for local, independent businesses
"
Ratings for this project

(4.4/5)
Sentiment value for this project
(Sentiment Value measures the positivity of overall comments, where -3 is most negative and +3 is most positive)
_pdf-4.png)
(0.65)
Some of the comments from the public
"Good, promotes local business. good for bringing people to work in the town centre. town centre living very good as it brings people to live here, and will improve things like nightlife etc"
"Track down all the absentee owners and get them to maintain the buildings better. Then force them to sell them to local people who can turn them into homes. This will generate a livelier town centre and the demand for small business will increase. Also the sky high rates issue needs to be resolved."
"I think this is an excellent idea. Kirkcaldy High Street has some wonderful architecture. The flats would also have wonderful views. It would improve the look greatly. It should be a handsome High Street to walk down. I would welcome any plans to renovate the flats above the shops."
%20(1).png)




